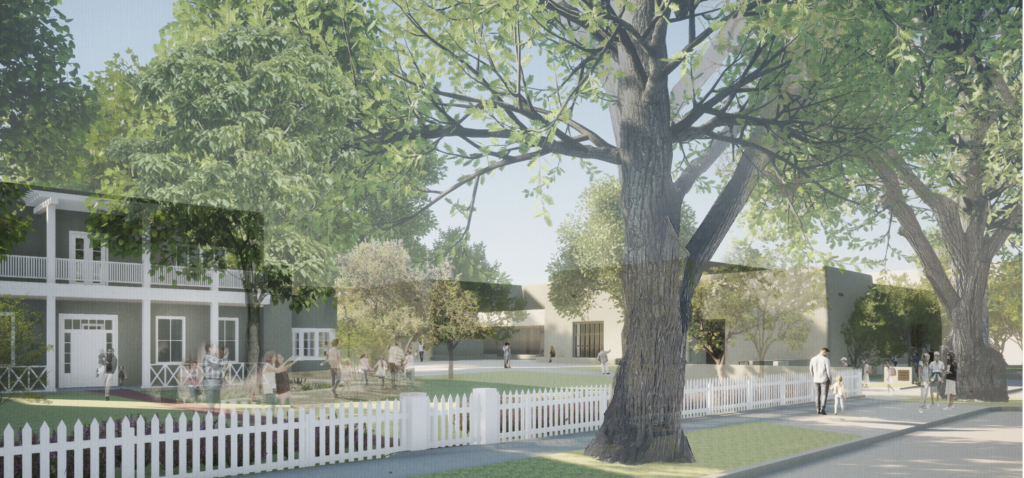
The New O’Keeffe Gets the OK
The Georgia O’Keeffe Museum celebrated an important milestone on January 9, 2024, when the City of Santa Fe Historic Districts Review Board (HDRB) approved the design for the new O’Keeffe, a reimagined campus and museum set to open in early 2027.
Santa Fe-based development firm JenkinsGavin presented the overall timeline and expectations for the project while DNCA Architects presented the design for the exterior of the building. The HDRB approved the design by a 5-0 vote after more than a half-hour of overwhelmingly positive public comments supporting the building.
“We cannot thank the Museum’s community enough for their support throughout this project. Hearing the strong public optimism about the new O’Keeffe is exciting and we aim to create a space worthy of these expectations,” Museum Director Cody Hartley said. “It is truly a marathon project, one that started many years ago and will finish in the next few years with the guidance of our expert teams.
DNCA principal architect Devendra Contractor began by detailing the inspirations for the building’s exterior. Buildings of inspiration included the First Presbyterian Church and New Mexico Museum of Art, both of which are within blocks of the location of the New O’Keeffe. He also outlined the goals for the building: harmonize with downtown Santa Fe historic architecture, strengthen the connection between the community and the Museum with nearly an acre of new public greenspace, and improve the pedestrian experience along Sheridan Street and Grant Avenue.
Exterior renderings gave HDRB members a sense of the building’s massing in relation to the streetscapes, surrounding buildings, and even the New Mexico sky views.
“It’s important for us, as architects, to look at how the building will interact with the sky, the street, the neighboring buildings, the trees, and other surroundings because things will inevitably change inside the Museum, the exterior will remain for decades,” Contractor said.
Contractor also detailed how the Museum will use authentic adobe bricks to construct the 54,000-square-foot building which will also contain storage for collections, curatorial offices, and conservation workspaces.
“We want to create a building that is authentic. Authentic to Georgia O’Keeffe, authentic to Santa Fe, and authentic in material,” Contractor said at the meeting. “O’Keeffe would have settled for nothing less.”

With the HDRB approval, the Museum anticipates the demolition of the former Education Annex, where the new O’Keeffe will be constructed, in early spring. The current Museum at 217 Johnson Street, will remain open to visitors through construction.
LEARN MORE:
Information about the new O’Keeffe can be found here. Watch Devendra Contractor’s presentation to the Santa Fe HDRB here.


